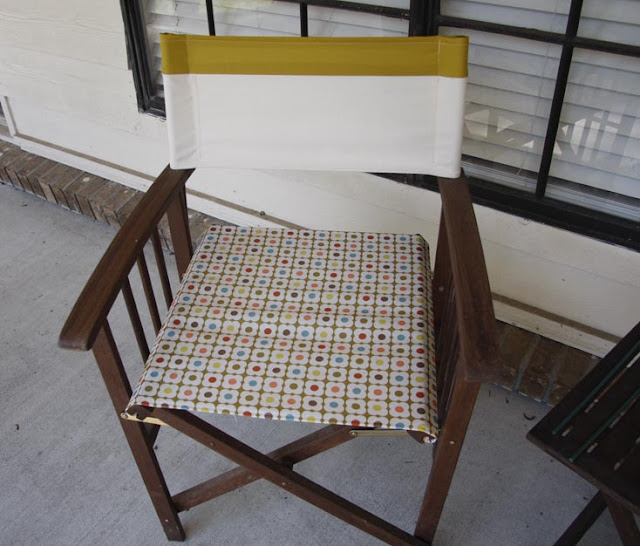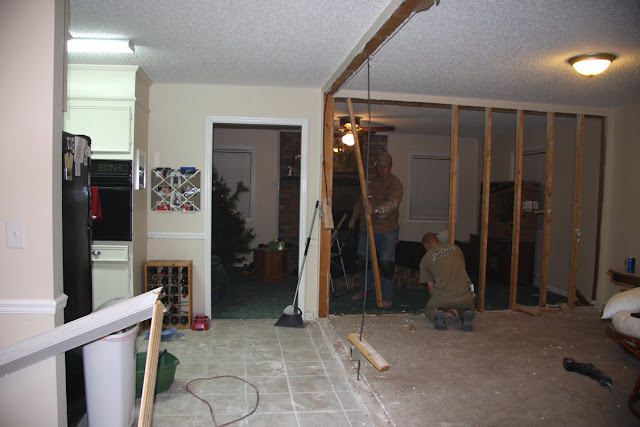After returning from our wedding trip to New York City last Christmas, we got busy tearing down a couple of walls to really open up our living area and kitchen. You can get caught up on the before pictures in this post.
With the help of Alan's Dad, we got busy transforming our house
Here, you can see some of our kitchen.
One wall down. One to go.
Here, you can see the wood paneling from the den.
With the wood paneling gone, we're almost there!
Now with both walls down, all that's left to tear down is the old doorway leading into the den.
And, finally, our living area is free of walls! We had big hopes and dreams of having a COMPLETELY open living space free of any columns. However, our little nest had different plans. Our roof is being held up by a beam that Alan and his Dad built before the walls came down in the attic above the existing beam and the support column you see in the middle of the room. Yep, smack dab in the middle of the room, is a column we can't remove. However, you can see where Alan installed light switches and outlets on the column, which we have found to be extremely convenient.
Also, you will notice that the far den wall came down. Since it was wood paneling, unlike the front room, which is sheetrock, it had to come down so that we would have one whole sheetrock wall, instead of a half sheetrock, half wood paneled wall.
Lastly, you can see that our carpet, both the green monster, and the cream carpet in the front room are gone. After pulling up the cream carpet and posting it in the free section on Craigslist, we quickly had someone at our house to pick it up and take it off of our hands. It was in practically new condition because not only was it replaced before we moved in, it was in our never used front room that I don't even think we did much walking on at all. As for the Green Monster, you can read about it's fate here.
I stitched together a couple of pictures for you to get the full view of our new living space. These photos were taken at the front door and you are able to see how our (pretty large) fireplace fits in our new (bigger) living space much better than it did in our lil' ole den. The warmth of a good fire during the winter practically ran us out of the old den. Now, we are able to heat over half of our house in the winter without all of the heat being confined to just one room.
Next up, it's time to install sheetrock on the column, beams, and wall. Check back to see the progress!










































